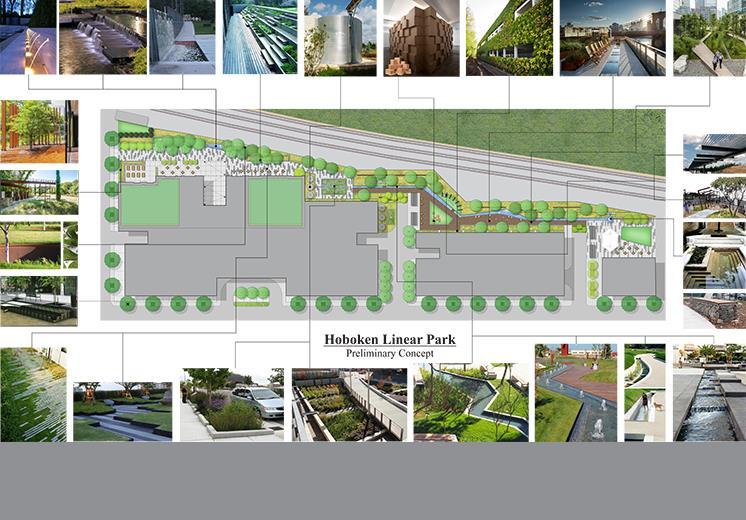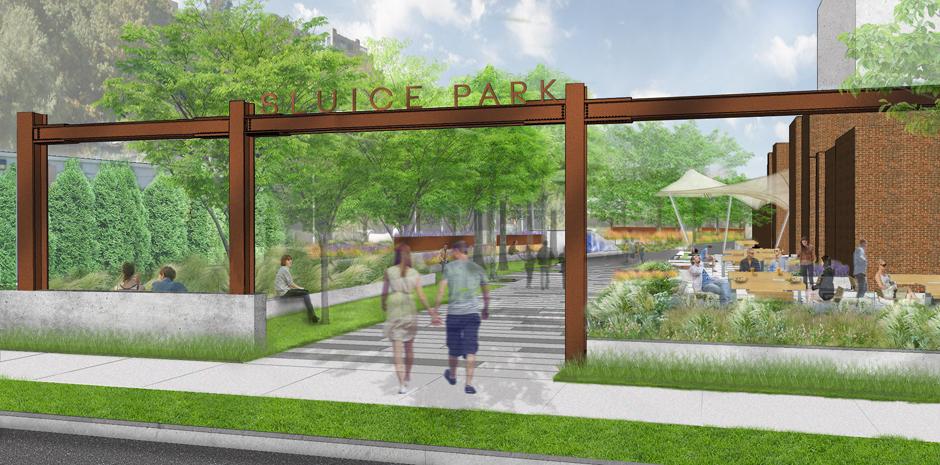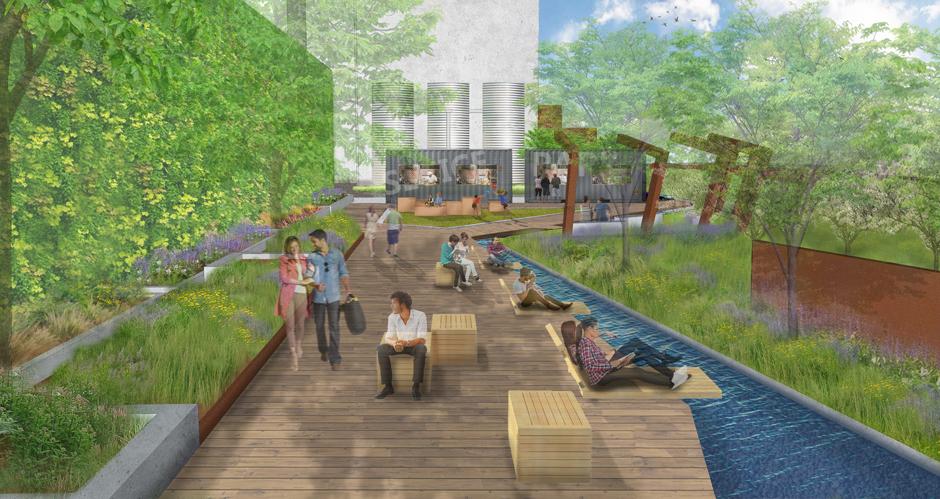IQ Landscape Architects is working with a developer on a mixed use project located in the once industrial district of northwestern Hoboken. The plan calls for a linear public park to be built between the proposed buildings and the lightrail owned by NJMT. As a result of the aftermath of Hurricane Sandy, all parks in the City of Hoboken must meet certain resiliency and storm water retentions standards. IQ has designed a park which addresses those storage and discharge requirements while also creating a vibrant destination place in an area of the City which lacks open space. The park recalls the site’s historical, geological, and cultural past. A water channel thru the park recalls Sluice Creek, a tributary which once traversed the project site. Design elements which reflect the industrial character of the area will be incorporated, including corten sheet piles for walls and plank pavers for plaza areas. Several breakout nodes are proposed throughout the linear park such as amphitheaters, dining terraces, and lawn lounge areas. Other elements such as above ground rainwater harvesting cisterns, rain gardens, and a native plant palette will be introduced reinforcing the sustainable aspects of the project.







