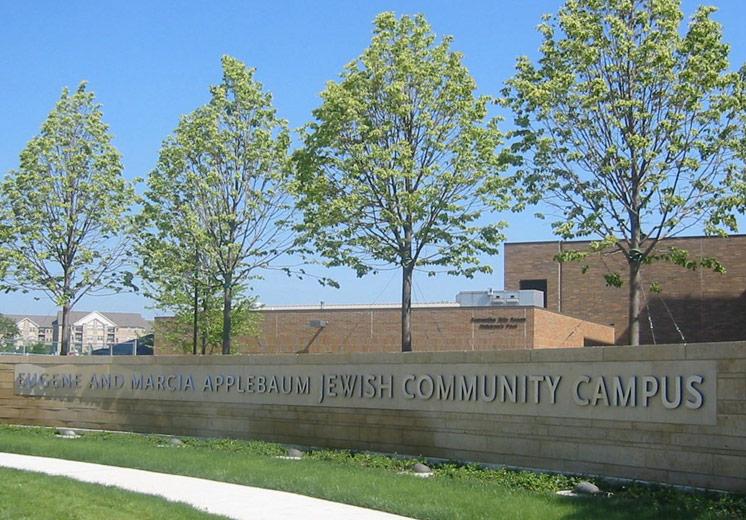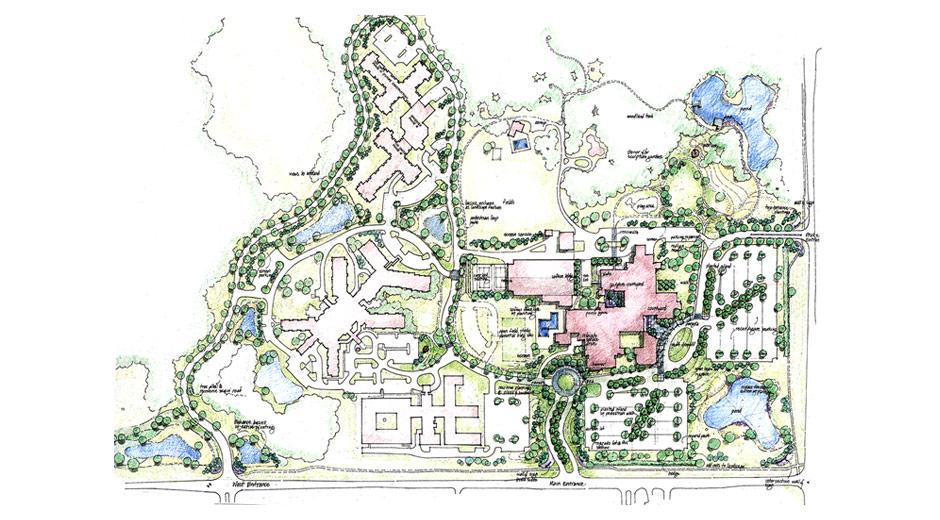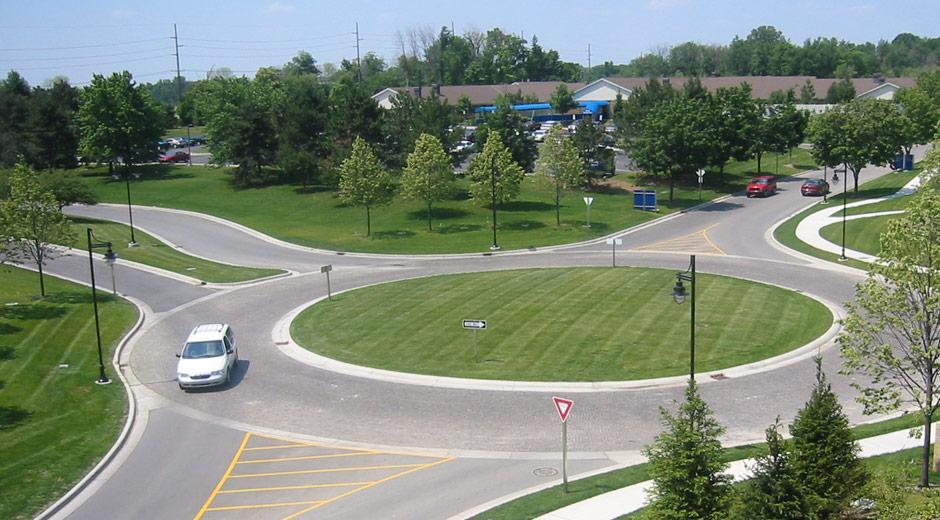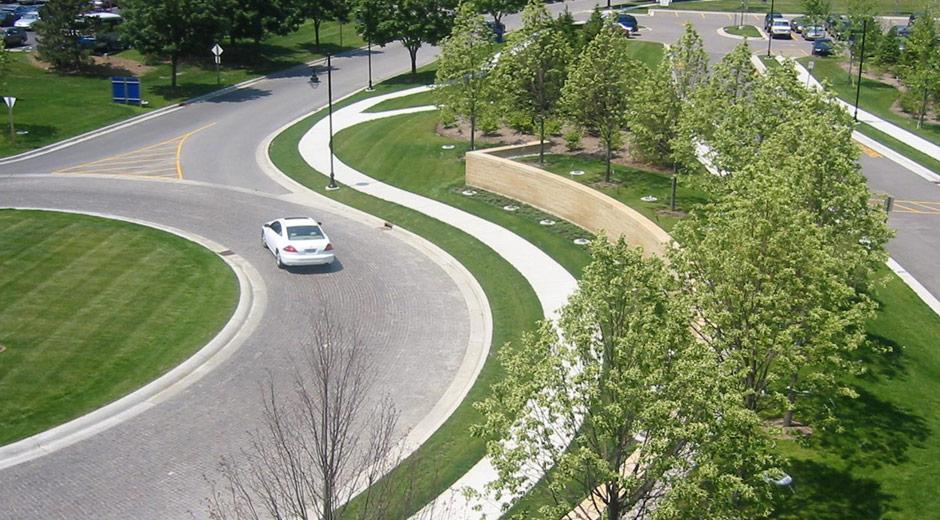The Applebaum Jewish Community Center is one of the largest facilities of its kind in the country. The 200 acre site incorporates a cultural center and Holocaust Museum, athletic and day care facilities, and a summer camp. The western section of the site is devoted to apartments and long term care facilities for seniors and patients with disabilities.
The majority of the complex, including many of the buildings, roads, and infrastructure were constructed over twenty years ago. IQ, as site planners for the project, worked with a team of professional consultants, in developing a long range Master Plan for the campus. A new image and identity for the complex established through signage and graphics was one of the first programs undertaken. A round-a-bout entrance plaza provided traffic calming at the main roadway intersection.
Other site issues looked at by the firm included vehicular and pedestrian circulation, the development and placement of donor contributed gardens and outdoor art, and the upgrading of parking lots and building courtyards. Many of the on-site retention basins were reclaimed as amenities to be featured and enhanced. A contiguous walkway and trail system was planned for the site, providing linkage to the various campus facilities.









