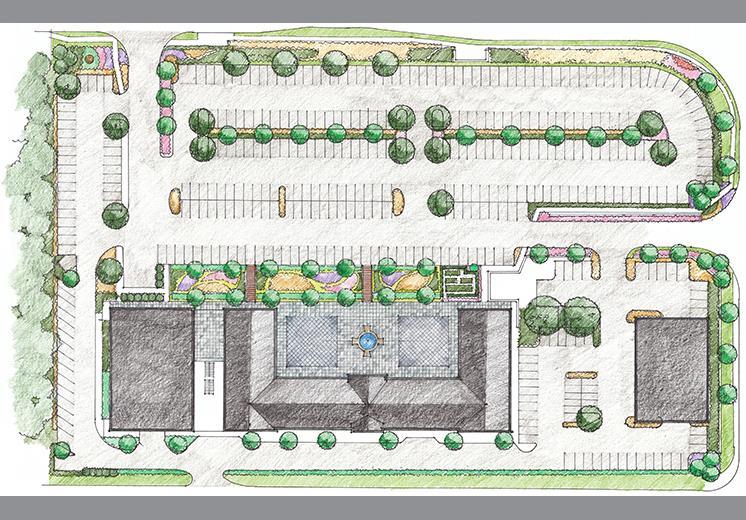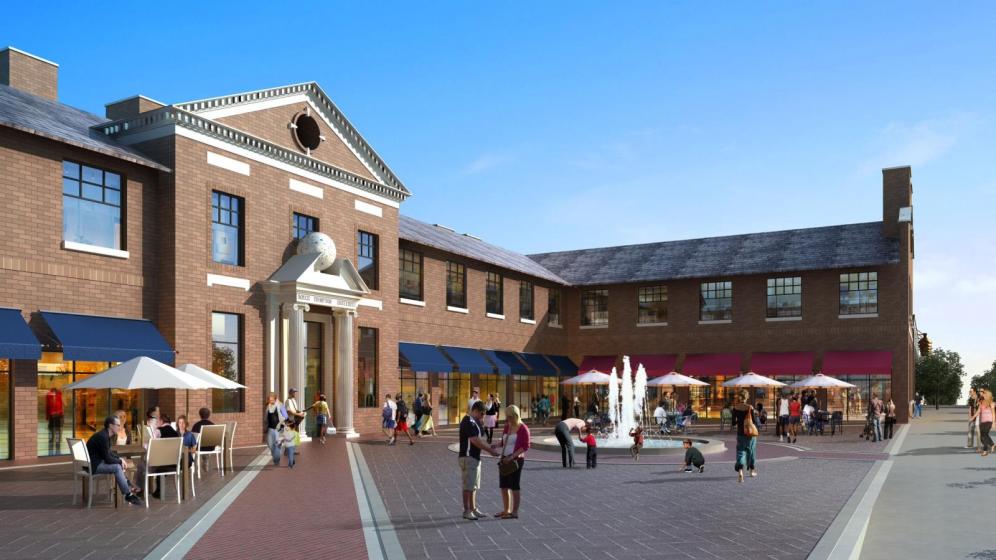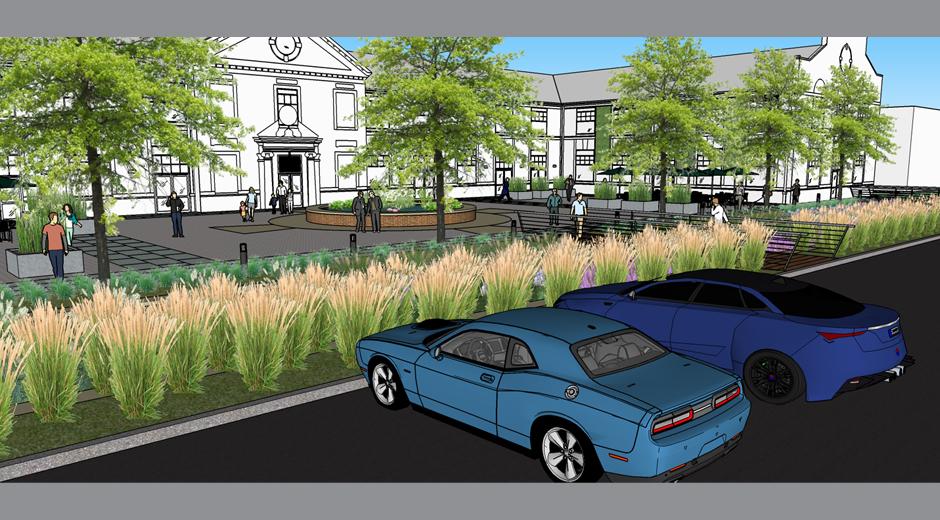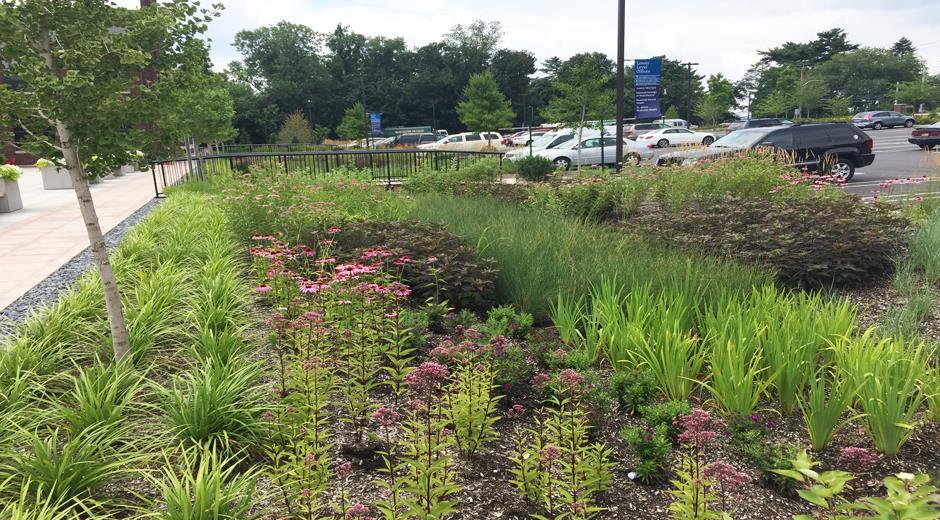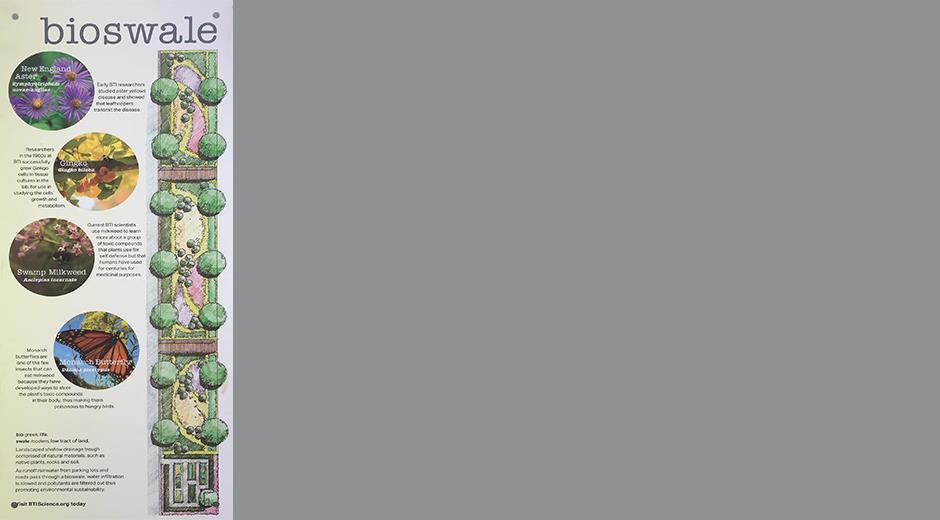In 1924 William Boyce Thompson, a turn of the century mining financier and philanthropist created an institution dedicated to plant science and research in Yonkers, New York. The facility is magnificently constructed of reinforced concrete with a flemish bond brick and limestone veneer. A series of greenhouses manufactured by nearby Lord and Burhnam are attached to the south end of the building. When the institute moved to Cornell University, the building went into disrepair. Because of its prominence and historical significance, The City of Yonkers sought to preserve the structure by engaging a private developer to restore it and program it for adaptive reuse. IQ, along with a project team of architects and engineers, have developed plans to convert the building into a mixed use facility incorporating medical offices, retail stores, and restaurants. To recall the facilities prominence as a plant science center, IQ has integrated plantings throughout the property as functional and interpretive elements. This was accomplished by introducing rain gardens as a means of storm water management, and vegetable gardens to produce food for the restaurants. Plants historically used for medicinal purposes will be dispersed throughout the project. A central plaza will be paved with traditional pavers and materials appropriate for the era when the building was built. A water feature/aquatic garden and informal sitting areas for outdoor dining and lounging are the proposed amenities for the space to help create a vibrant courtyard and gateway to the project.
